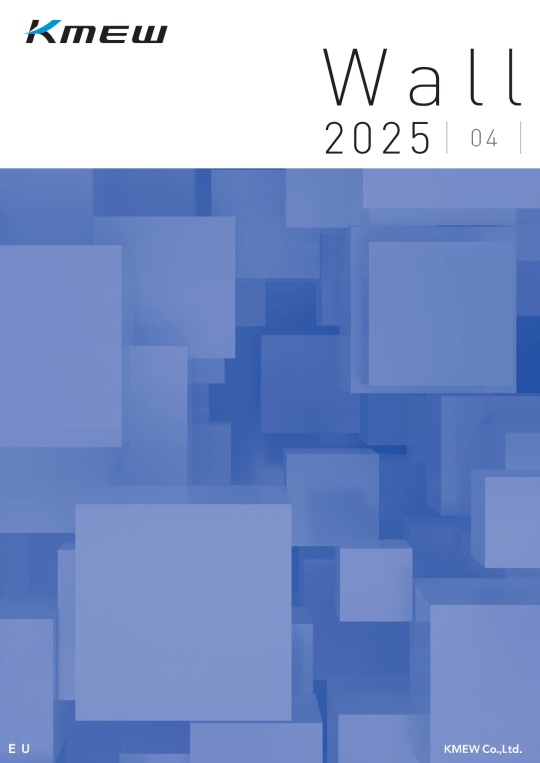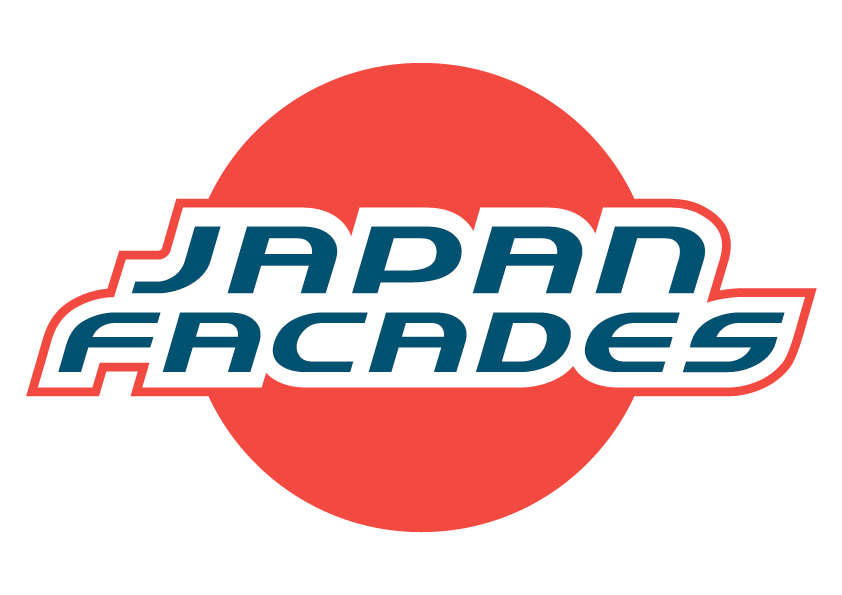Documents

KMEW Facade Panels Catalog 2025 (Original Catalog)
We present to your attention the complete catalog of facade panels and accessories for 2025. Please check prices with the official representatives listed in the WHERE TO BUY section.


ZAM – Japanese Steel at the Service of KMEW
ZAM – Zinc-Aluminum-Magnesium Alloy for KMEW Fasteners
ZAM is a zinc-aluminum (6%) and magnesium (3%) alloy used to manufacture the fasteners (clamps) for fixing KMEW fiber cement panels. This steel is produced by the Japanese company NISSHIN.
The main advantage of ZAM is its exceptional corrosion resistance, which became one of the key factors in selecting this material for KMEW fasteners.
You can review the official fastener test report via the link below.

Design and Installation Guide for Metal Substructures
The manual contains important information on the proper and safe use of KMEW facade panels. Please read this manual carefully before starting the design and installation of KMEW facade panels.
This guide includes the specifications and characteristics of the metal substructure required for panel installation, as well as key points to ensure accurate assembly.
If the panels are installed on a metal substructure that does not meet the required specifications and characteristics, or does not provide the conditions for precise installation, gaps, deformation, waviness, and even panel detachment may occur.
KMEW does not assume responsibility for damaged panels resulting from installation on an improper substructure.

Installation Guide for Ceradir V Panels for High-Rise Buildings
The guide contains important information on the proper and safe use of KMEW facade panels. Please read this guide carefully before starting the design and installation of KMEW facade panels. This guide includes specifications and characteristics of the metal substructure used for panel installation, as well as key points to ensure precise installation.

 English
English
 Русский
Русский
 Eesti
Eesti
 /
/
 Català
Català
 Español
Español